Here is my current classroom layout:
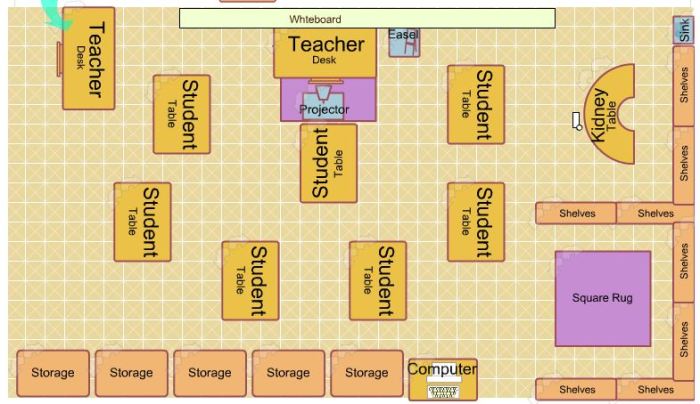
Bird’s-eye view layout
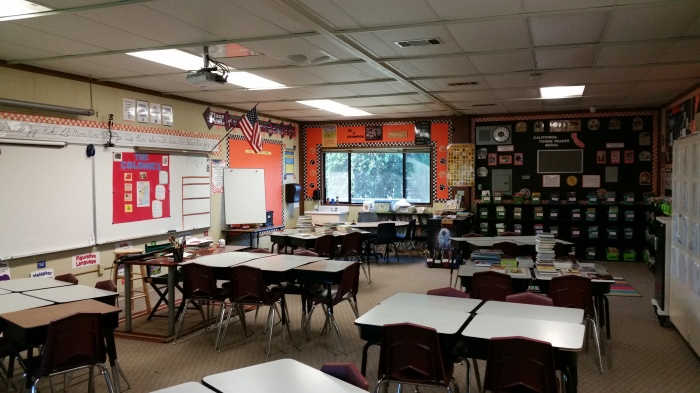
View from the door
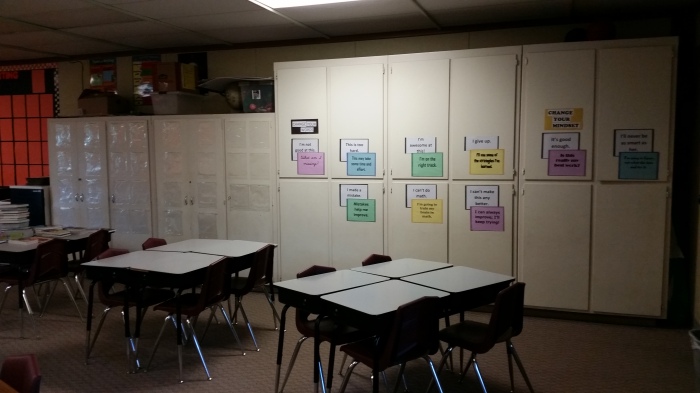
Back wall- lots of cabinets. I’ve been using this space to put up student work.
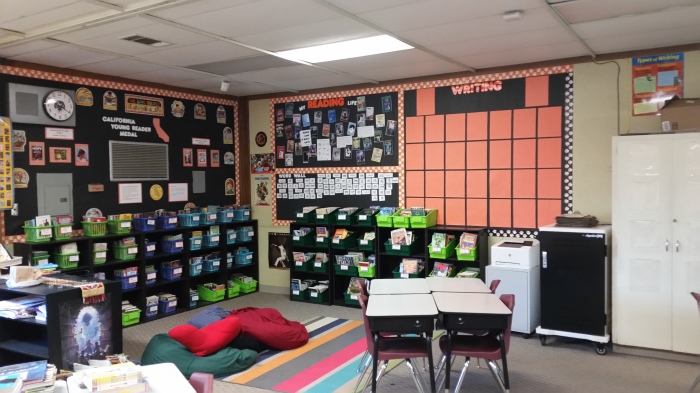
Continuing along the back wall: my iPad storage and printer, beginning of my classroom library.
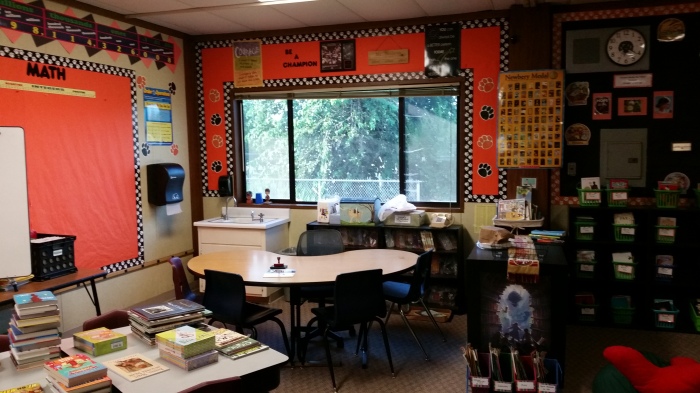
Classroom library continues along the wall, here is my kidney table and sink.
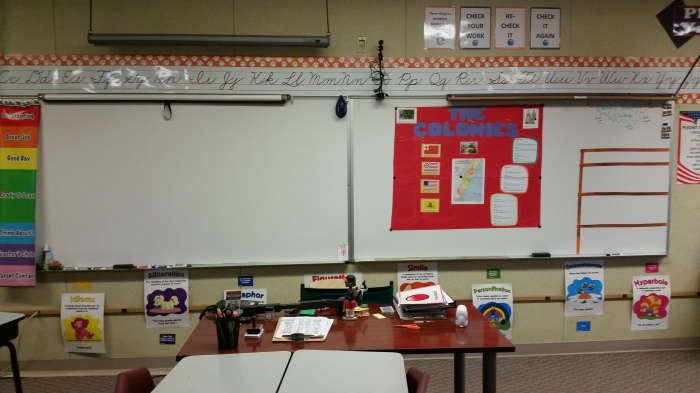
Front of room contains my work table, document camera, and whiteboard/projector screen area.

My teacher-shrine area. My desk, filing cabinet, pictures, books, etc. The “junk collector”.
Thoughts:
PROs– I like the layout of my seats. I have good flow: I can move around the class to check for understanding, students are comfortable in this format. I have two large windows that I keep open year round for natural light. I love my classroom library and want to continue to expand that.
CONs- I have two places, besides their teams, where students can have “break-out” collaboration sessions: the kidney table area and the library. I would like to add more spots for students to hangout that are not their teams. My walls are largely used for completed student work- AKA wall-paper, for the most part. I’m lacking room to expand my classroom library.
My Redesigned Space:
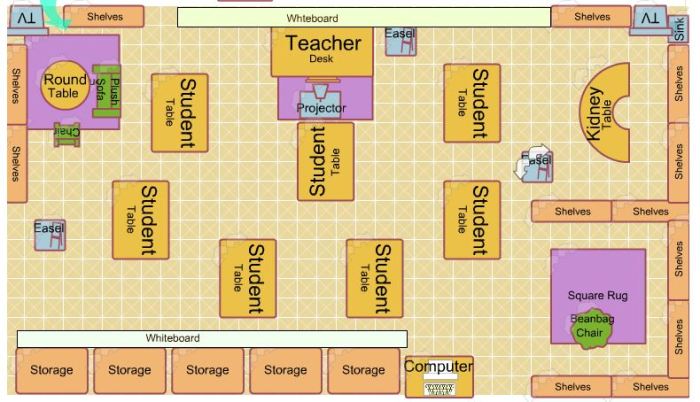
What’s changed?
Here are some plans:
First- I plan on removing my teacher-shrine area. Desk will be donated to the district equipment pile. The items in my desk will be sorted into a keep/discard pile. I have plenty of storage space along my back wall for all of the items in my desk that I want to keep. My computer setup will be down-sized to my current MacBook Air and an extended display screen to my front table area. I will be looking at getting a VARIDESK Pro 36 to help with this transition.
With my teacher-shrine out of the way, it will allow for a new student collaboration space. I would like to place a rug, some comfortable seating, and a new television screen with mirroring capability in this corner.
*Bonus! This will also free-up space for a classroom library extension.
Second- The row of cabinets along the back wall that I currently use to display student-work will be reimagined with whiteboard paint. Inspired by Ed Campos and the 360 math movement, this will turn some drab cabinets with student wall-paper on it, into a place where learning is being shared and students can collaborate.
Also shown are two new easels being added to the classroom- I’m thinking two more whiteboards on wheels that can be quickly moved around where they are needed for more 360 Math and other uses as they come up.
Third- The last big change would be the sink/kidney table corner. I want to make this corner more friendly for student collaboration as well. I’ll be removing a stationary easel (replaced with one on wheels) and a table that will no longer be used this upcoming year. This will free up space for some more book cases: extension of classroom library, and also used for supplies.
I would also like to add another monitor to this corner of the classroom as well, which can mirror off the iPads and help support student collaboration.
This is all doable! I have already written-up two Donors Choose requests: one for the monitors, and the other for the teacher desk. If these two fund then I’ll move on with my whiteboard paint request. I will share my plans with my parents in August and see if I can get some support as well- this will greatly benefit their children.
I have two main driving forces in my classroom redesign:
Equity and Collaboration.
The common core state standards for 5th grade state:
Engage effectively in a range of collaborative discussions (one-on-one, in groups, and teacher-led) with diverse partners on grade 5 topics and texts, building on others’ ideas and expressing their own clearly.
My redesign includes adding space to collaborate and tools to help.
If I can obtain the two 55-inch monitors for my class that allow for greater ease of viewing the projected learning materials for everyone in the classroom. No more squinting for those in the back, or heads in the way. It will also for more collaborative spaces to open up and, again, provide more opportunities for students to break out and learn together.
The added whiteboard space utilizing whiteboard paint and additional whiteboards on wheels will also add more opportunities for students to participate in the classroom, collaborate with each other, and show their learning.
According to Dr. Sheryl Reinisch, director of Early Childhood Education Programs at Concordia University – Portland:
studies indicate that high-quality classroom environments “help children feel safe, secure, and valued. As a result, self-esteem increases and students are motivated to engage in the learning process.”
A well-designed classroom helps increase motivation and learning. I want to create more equity for my students through ease of access to learning materials and tools (monitors, whiteboard space, increased student space). I also want to increase collaboration between my students with these new tools and the new space provided.
Sir Ken Robinson says it best when discussing setting up the proper conditions (environment) to allow students to flourish.